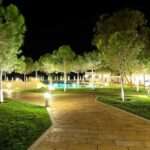Adding a granny flat, also known as a secondary suite or accessory dwelling unit, to your property can provide extra rental income or living space for family members. However, as per experts like Granny Flat Solutions, building these independent living spaces involves careful planning and forethought to ensure your project goes smoothly. Here are some key precautions to take when building a granny flat:
Research Local Zoning and Permit Requirements
The first step is researching what your local municipal zoning bylaws allow regarding secondary suites and understanding permit requirements. There may be restrictions on unit size, parking provisions, maximum occupancy, and more. Some municipalities prohibit secondary suites altogether or limit them to certain designated areas or lot sizes. Knowing the guidelines before designing plans will prevent headaches down the road. You’ll need to apply for required permits before breaking ground.
Consider Soundproofing Needs
Whether you plan to rent the granny flat or house family in it, soundproofing is a vital precaution. No one wants to hear every footstep or late-night TV show through the ceiling or walls! Look into sound dampening insulation, resilient channels, double-stud walls, and airtight construction methods to minimize noise transfer. Install solid wood interior doors and ensure all connections between the two living spaces have buffers. Your future tenants or family members will thank you for taking acoustics seriously upfront.
Account for Parking and Entrance Access
Most zoning bylaws dictate that granny flats cannot reduce pre-existing parking on your lot. And even if parking isn’t an issue, you need to consider safe, functional entrance access. Think about the route occupants will take from parking areas or the street to the suite entrance. Install adequate pathway lighting and handrails if needed. If you plan to rent the suite, tenants will also appreciate covered access during inclement weather.
Consider Plumbing and Electrical Needs Early On
Bringing qualified electricians and plumbers on board early in the design phase is wise. They can provide input on laying pipes and wires most efficiently before walls go up. You’ll need to consider if your existing electrical panel can handle increased load requirements or if an upgrade is in order. And pay attention to individual shut-off valves so water access can be shut down independently per unit if ever needed. Thinking ahead on infrastructure needs makes build-out much simpler.
Leave Room for Storage and Appliance Spaces
Don’t decrease livability by skimping on storage! Even compact granny flats need ample room for occupants’ belongings, outdoor seasonal items, cleaning supplies and more. Consider built-in cabinets, closet organization systems, hidden under-stair nooks and smart multipurpose furniture. Make sure to design appropriately sized spaces for critical appliances like the fridge, stove, washer/dryer etc based on your chosen amenities.
Incorporate Safety Features
Especially if aging relatives may live in the granny flat, incorporating safety oriented design features is crucial. Include ample lighting both indoors and outdoors, grab bars in washrooms, an emergency alert system, step-free access, lever-style door handles versus knobs, and slip-resistant flooring. Any suite occupant will benefit from falling precautions too. Proper ventilation to avoid mold and use of radon protective barriers in foundations are also ideal safety-focused steps.
Pay Attention to Drainage and Yard Impacts
When altering land by constructing an addition, it can disrupt careful drainage patterns and lead to problematic pooling, flooding or soil erosion if not addressed properly. Consult with landscape drainage experts on appropriate solutions for your specific property. And be conscious of yard space impacts—avoid locating additions too close to existing garden beds or trees, or you risk damaging valued landscaping.
Read Also: Engagement with Dealia
Conclusion
Following these important precautions before and during your granny flat project will set you up for an easier, problem-free build and happier occupants over the long haul. Being thoughtful about zoning, permits, utility access, livability factors and safety pays off.



